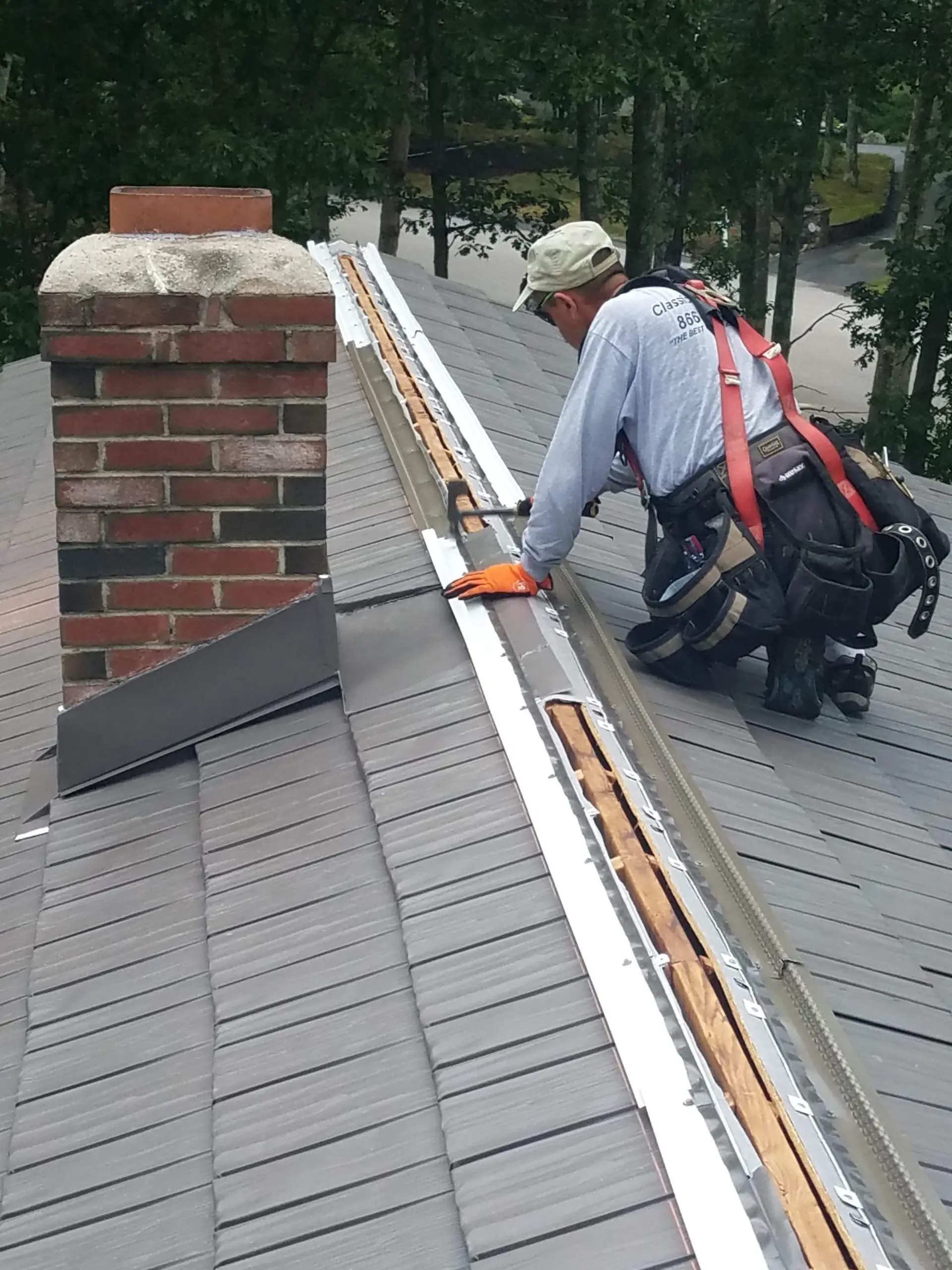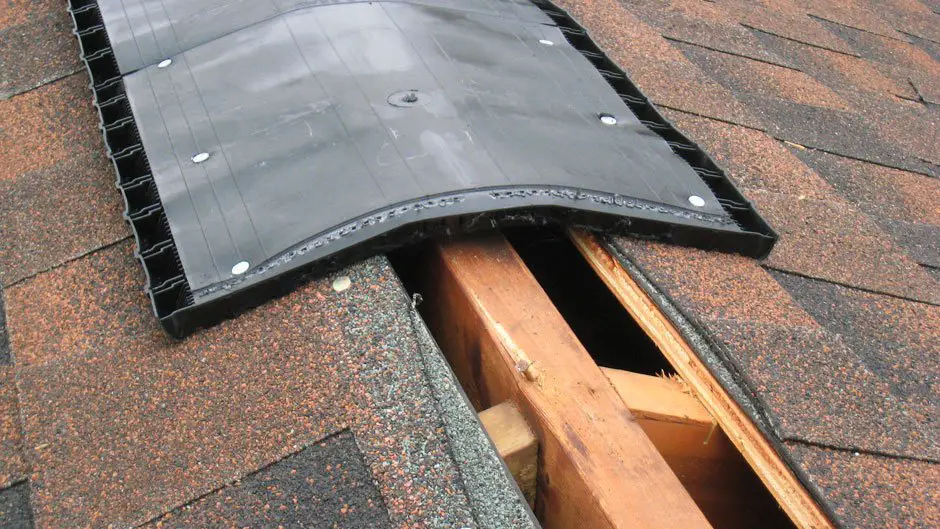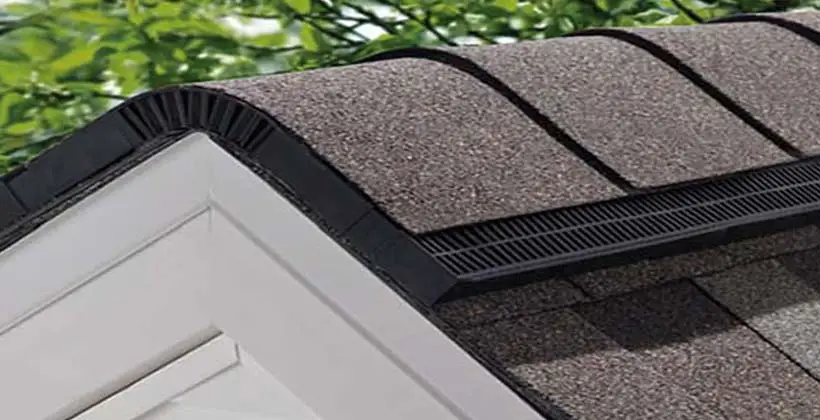Remove The Shingle Caps
Start by removing the nails holding the ridge cap shingles in place. For most asphalt shingle ridge caps, there are two nails in each ridge cap, one on either side of the ridge.
Start at the end with the last over-lapping cap shingle.
Insert a flat pry bar under the shingle cap and lift up on both the shingle and the nail head to loosen the nail, then pry out the nail. Remove the shingle cap.
Use a utility knife with a hook blade to cut the shingles back 3 inches from the ridge. Remove all felt paper or underlayment from the ridge to expose 3 inches of the wood decking along the ridge.
How To Tell If A Ridge Vent Is Installed Correctly
You can tell if a ridge vent is installed properly by carefully inspecting all the components and checking for the common faults that may occur during the installation procedure.
Here are a few things that you can do to tell if a ridge vent is installed correctly.
- Physically inspecting the ridge vent. Walk along the entire length of the ridge vent and check for any tell-tale signs of an installation fault. Try to lift some of the ridge vent units at random as you walk along. If any of them appears too loose, it means that the installation was done correctly. Likewise, if all the ridge vent units are tight, it means that they were installed correctly.
- Checking for proper airflow. Your ridge vents should allow moist air to escape into the atmosphere. Cool and fresh air should enter through the soffit vents. You can check this on any warm or damp day. If you see air currents flowing out of the ridge vents and realize that the homes temperature is ideal, it means that your ridge vents are correctly installed and are working correctly. If you do not see these, it means that your ridge vents were not installed correctly.
What You Should Do Immediately About Improperly Installed Ridge Vent
If youre able to determine if your ridge vents are not installed properly, there are things you can do depending on what the problem is.
However, the best thing is to call a roofing professional before you do anything: theyll be able to do the work for you, perform a quality and professional diagnosis on the roof, and offer the best solution.
The next best thing you should do is find out from the manufacturer how to install this particular ridge vent. Look closely at the installation process and find out if the roofer missed anything.
Maybe they didnt nail it properly or cut the slots 3/4 inches on each side of the ridge board, or the ridge caps are dipped in. Whatever fault you find, ask your roofer to get them fixed.
Also Check: How Do You Know When You Need A New Roof
Install Aluminum Ridge Vents
Considering The Pros And Cons Of A Roof Ridge Vent

As with any roofing system, there are roof ridge vent pros and cons. When it comes to roof ridge vent pros and cons, start by looking at all the benefits. One pro is that is allows heat to escape, which prevents damage caused by moisture, ice, and snow. As a result, theres less risk of materials rotting, which increases the lifespan of your roof and saving you money.
In looking at roof ridge vent pros and cons, another advantage is that this system produces continuous airflow. Regardless of outdoor wind speed or extreme hot or cold temperature, the ridge vent still performs optimally. Remember, this ventilation system runs the full length of the roof, so it covers the entire attic space. Plus, it comes with a limited lifetime warranty.
As for ridge vent problems, theres really only one thing worth mentioning: hard costs. Overall, its cheaper to have one or two turbine vents installed. Unfortunately, if you require a higher volume of airflow, you will need more, which will increase the overall price. However, anyone that knows about hard costs vs soft costs can recognize the savings over time.
Recommended Reading: What To Do When Your Roof Collapses
How To Calculate The Amount Of Ventilation You Need
Please note: the following provides advice for homes with ventilated attics. There are some styles of vaulted ceiling homes or flat roof homes that have ventilation spaces within the roof itself, and no attic. These ventilation needs are calculated differently.
The key to proper ventilation of your roof and attic is balance: the amount of space you devote to intake must be equal to the amount you allow for exhaust, and these must be calculated according to the size of your attic and slope of your roof.
You can calculate attic ventilation requirements by determining the square footage of your attic floor , and compare that to the total required net free area . Vents are rated by their net free area, or the amount of space for air to flow in or out. This helps make it easy to calculate how many vents you need for your attic, once youve determined your requirements.
If your attic floor has a vapor barrier, you will need one square foot of NFA per every 300 square feet of attic floor area . If there is no vapor barrier, double it to one square foot of NFA for every 150 square feet of attic floor space . These are broad guidelines, so be sure to check with your local building code.
What Are The Cons
Con: If you were to install about 40 feet of roof ridge vent the area would span up to 10 turbines, in this case, 10 turbines would cost you substantially more to purchase and install. However, if you were only going to install 3 or 4, the turbines would be more affordable to you. But, the ridge vent maintenance and running cost is a lot less than for turbines when considering the wear and tear to the turbines bearings and the risk of the turbines rusting after a period of time risking your need to replace them completely. Knowing that the low maintenance cost and efficiency of the roof ridge vent put it in a class of its own.
You May Like: How To Put Shingles On A Shed Roof
Ridge Vent Installation Instructions & Errorshow To Inspect Ridge Vents From The Attic
- about attic moisture, condensation & ventilation: check the ridge vent from inside the attic
InspectAPedia tolerates no conflicts of interest. We have no relationship with advertisers, products, or services discussed at this website.
Roof venting at the ridge, inspect from attic: this article describes common attic ventilation defects easily observed at the ridge or high point of the roof, as visible from the attic or building interior.
We also provide an ARTICLE INDEX for this topic, or you can try the page top or bottom SEARCH BOX as a quick way to find information you need.
Should I Install A Ridge Vent On My Roof
Ridge vents are not just for when you need to replace your roof. You can also have them installed as a preventative measure if you want the energy efficiency of your home improved and dont know where to start. Roofing specialists will help provide insight on what type of vent is best for your roof needs without breaking the budget!
The best way to determine whether you should consider ridge vent installation is by talking to the professionals at All phase Roofing and Construction. Whether its time to get a roof replacement, maximize the air flow in your home, or become more energy efficient, contact the professionals at All Phase today!
Recommended Reading: What Is The Best Moss Killer For Roofs
Install The Ridge Vents
Before proceeding with the installation, you should know about the two main types of ridge vents:
Shingle-over-ridge vent
This type is installed on the ridge of a roof and should be covered using asphalt shingle caps. Compared to an aluminum ridge vent, this looks nicer because it has a design consistent with other roof shingles.
Aluminum ridge vent
When viewed cross-sectionally, this vent looks like a mushroom. However, this type is more susceptible to leaks during the cold and rainy seasons because its nails/fasteners are readily exposed. Regular application of sealant can prevent leakage.
The Simple Mathematics Of A Balanced Ridge Ventilation System
- According to most building codes, you need 1 square foot of ventilation for every 150 square feet of attic floor space.
- For new home construction that includes a vapor retarder, the minimum is 1 square foot of ventilation for every 300 square feet of attic floor space.
- If your vents are split between ridge vents and intake vents, the minimum requirement is also 1 square foot of ventilation for every 300 square feet of attic floor space.
To determine how many feet of net free area you need, use this formula:
| Square feet of attic floor space300 | Square feet of net free area needed |
| For example: | |
| 1500 square feet of attic floor space300 | 5 square feet of free are a needed |
- To determine how many feet of ShingleVent® II, Multi-Pitch FilterVent® or VenturiVent Plus you need, use this formula:
- 1/2 net free area x 144 ÷ 18 = feet of ridge vent needed
- For example: 2.5 x 144 ÷ 18 = 20 feet of ridge vent needed
- To determine how many feet of Air Vent soffit vents you need, use this formula:
- 1/2 net free area x 144 ÷ 9 = feet of soffit vent needed
- For example: 2.5 x 144 ÷ 9 = 40 feet of soffit vent needed
- The following charts may be used to:
- 1. Determine how much net free area is needed to satisfy FHA requirements.
- 2. Balance your ridge vent system.
| Min. Net Free Area Required | Min Length |
Note: ShingleVent II and Multi-Pitch FilterVent provide 18″ of net free area per linear foot.
Read Also: How To Find Leak In Roof No Attic
Preparing For Ridge Vent Installation
Ridge vents always work in combination with soffit vents and gable vents. Soffit vents prove more helpful in increasing air circulation than gable vents. Without these vents, ridge vents prove useless for circulation. These vents can be installed before or after the ridge vents to have a sound functioning system.
Improve Air Circulation & Reduce Moisture In Your Attic

Red Fox Roofing recommends ridge vent installation for homes that have issues with excess heat, humidity and moisture in the attic. To alleviate these issues, our roofing team can install a ridge vent along the peak of your roof, which will allow your attic area to breathe by letting warm air and moisture escape and air to circulate.
Red Fox Roofing installs ridge vents during , roof re-covers and as a standalone service for homes that require a ventilation solution. Our installation techniques ensure your ridge vent will blend seamlessly with the rest of your roof and will not disrupt its aesthetic appearance. To learn more about ridge vents, contact us for a consultation.
Don’t Miss: How Many Roofing Nails Per Square
Pros And Cons Of A Ridge Vent
Adding a ridge vent provides various amounts of ventilation to your attic. Lets take a look at the Pros for adding a roof ridge vent.
- Heat in the attic is reduced, which allows for your home to remain cooler and more comfortable.
- Lowers the electric bill by reducing the amount of workload on your HVAC unit.
- Allows your roof the ability to prevent ice dams from forming.
- Moisture buildup decreases, which reduces the chance of leaks.
- Heat is able to escape from your roof and attic, which extends the longevity of your shingles.
Install The Ridge Vent
Measure down and mark the manufacturers recommended distance from the ridge line along one side of the ridge, and snap the chalk line through the marks to create a reference line
Place the shingle-over ridge vent along the reference line and nail the ridge vent to the decking along that side, as directed by the manufacturer. Attach the other side of the vent to the opposite side of the ridge to fully secure the vent.
Install asphalt shingle caps over the vent, using the nails recommended by the manufacturer.
Recommended Reading: What Does A Bad Roof Look Like
Helps To Improve Quality
Ridge vents are a great way to improve air quality in your home. If the ridge vents are correctly installed on your homes roof, then it will help the hot air to escape out of the attic area and will let in the natural wind, enhancing circulation. By improving air circulation, you can reduce moisture buildup and the risk of mold.
In fact, when your homes climate is balanced and comfortable, youll spend more time relaxing in it and less time worrying about comfort issues caused by poor ventilation.
Where Do You Put Ridge Vents
You will put your ridge vents at the topmost part of your slanted roof. This point is also referred to as the roof ridge. It is a horizontal line that runs along with the two points of intersection of the two parts of your roof.
Every unit of a ridge vent comes with per-perforated holes. Once you place it at the top of the roof ridge, you will use the nails to fasten the unit properly. Then, you will repeat the process until all the space that you would have marked will be fully covered with the ridge vent units.
Here is how to install a metal ridge vent.
Don’t Miss: Can A Roof Be Replaced In The Rain
Why Ridge Vent For A Metal Roof Is A Good Idea
The problem with most metal roofing systems is the limitation of material. If you have a metal roof, a ridge vent is still a viable option. Even if you have a metal cap on the roof, a professional installer can easily work around it. For a metal roof, a ridge vent is ideal because the technician uses equipment designed for cutting the panel profile. That way, the ventilation system fits firmly in place.
While there are different options available, the ProfileVent® is a revolutionary ventilation system designed specifically for metal roofs. Install our roof ridge vent to experience all its benefits.
vent
Should You See The Light Through A Ridge Vent
Yes, you should see the light through your ridge vent however, the light should be a faint ray. If lots of light are coming through your ridge vent, a technical problem needs to be identified and rectified.
You can check this by getting to your attic at night. Switch off all the lights in the attic and watch what happens. You should see a faint ray of light coming into your attic through the ridge vents.
You should also see some rays of light at the eaves. The eaves are the terminal end of the rafters. It should not be more than this.
You May Like: Can I Paint My Metal Roof
How To Install Turbine Vents
The installation of a turbine vent is nearly identical to a static vent. A roofer will, from the attic, mark a spot near the ridge of the roof . From the roof, the roofer will cut away shingles and underlayment, and use a saber saw to cut a hole the same size as the diameter of the vent.
Following manufacturers instructions for securing the vent, the roofer will likely spread plastic roof cement on the underside of the vent, place it over the hole, slip the flange under the top-side shingles, and lay the flange over the down-slope shingles.
The roofer will then nail the base in place with galvanized roofing nails and cover nail heads with roofing cement.
” rel=”nofollow”> House Logic)
How To Add A Roof Ridge Vent To An Existing Roof

Related Articles
The amount of venting your attic needs is based on its floor space, and to ensure proper air circulation, the venting should be equally divided between the soffits and the roof or gables, recommends IKO Industries. An efficient way to gain enough venting area in the roof is by installing ridge vents. These can supply the venting equivalent of four square vents or three round ones while being all but invisible from the ground. Both metal and shingle-over ridge vents are available, according to Lowe’s. The basic procedure for installing them is the same, but you have to cover the latter variety with shingles.
Also Check: What Does Roof Damage From Hail Look Like
How To Install A Static Vent
First, from inside the attic, your roofer will drive a nail through the roof structure to mark spots for the vents. on the topside of the roof. The roofer will mark these spots between the rafters evenly along the roof. From the roof they will then draw a guide hole the size the diameter of each vent. These holes will likely be installed closer to the ridge but manufacturer instructions should always be followed.
From the roof, the roofer will remove shingles around the guide hole and about one inch back on the upper side of the hole. They will use a saber saw to cut through the underlayment and decking of each marked hole.
To install the vent, the roofer slips the flange under shingles at the upper part of the hole and rests the flange on top of the shingles at the down-slope part of the hole.
To secure, your roofer will likely use roofing nails, ensuring these are long enough to penetrate through the unit, the shingles and the decking.
The final step is waterproofing the vent, which will be done by applying manufacturer-recommended material around the flange.
