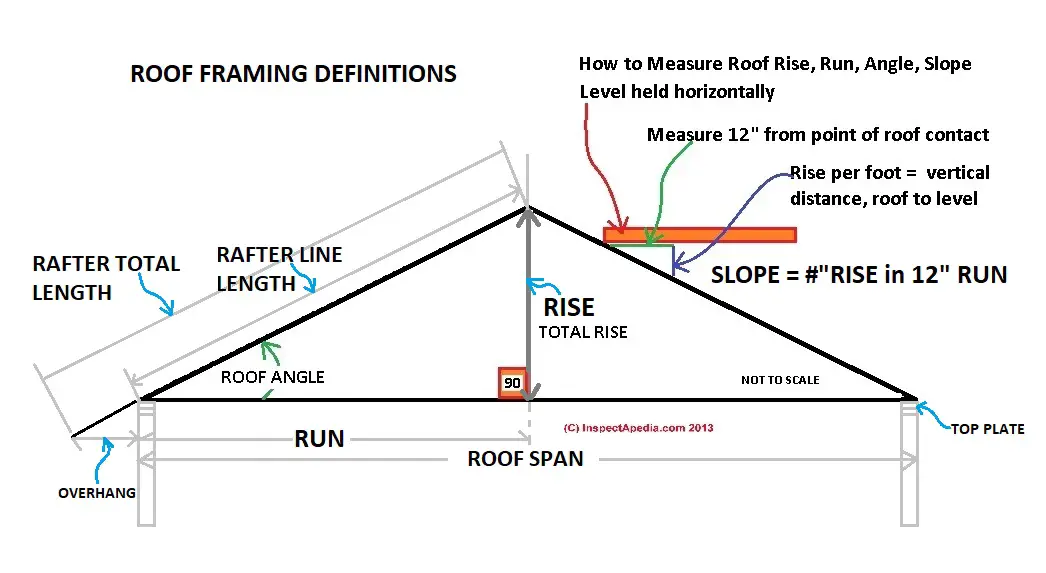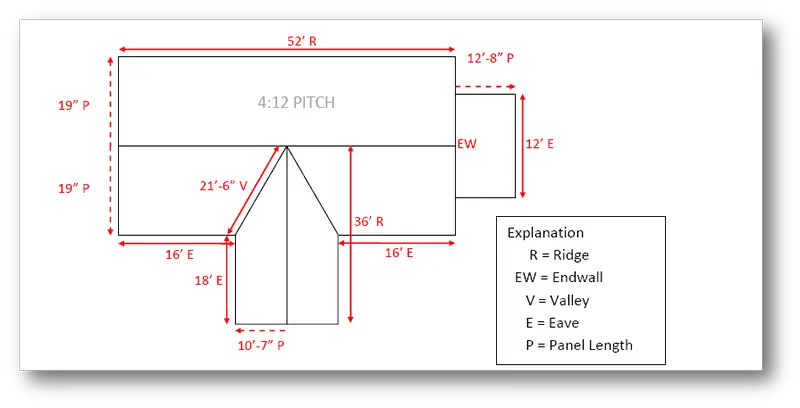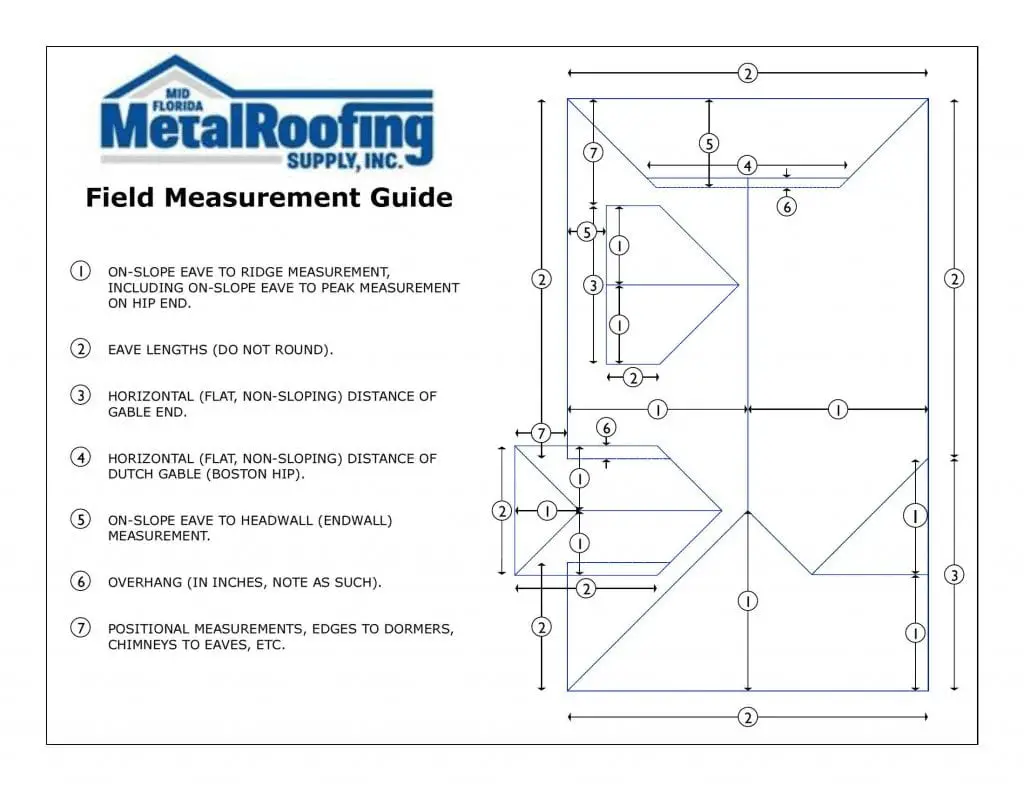Calculate Roof Pitch From The Ground In Three Quick Steps
Roof pitch is one of those things that middle school math and geometry instructors can easily point to, and say, See? Learning how to work with rise over run is fun and useful, right? If at any moment you start having PTSD flashbacks to algebra or geometry class, take a deep breath. Well walk you through this slowly in three simple steps. All you need is a tape measure, and possibly a helper to hold it.
Step One: Grab that tape measure, notepad, and pencil and head outside. Find the slope of your roof youd like to measure, and start measuring the distance from the outer edge of the eave to the point at which the plane of the roof slope is barely visible to your eye. Write that number down in both inches. This figure is the horizontal run.
Step Two: Stand directly underneath the gutter or edge of the roof plane you want to calculate the slope for. Measure the distance from your eye to the top of the drip edge of your roof overhang. Write that number down in inches, too. This figure is the roof rise.
Step Three: Take the roof rise figure in Step Two and divide it by the horizontal run from Step One. In the example above, the rise is 60 inches and the run is 120 inches. This reduces down to a roof pitch of 6/12. Well use this figure in just a bit, so keep it handy.
Two: Split Tricky Shapes Into Squares And Rectangles
Once you have these figures, return to the safety of your home. Notice in the image above, the hip roof is made of two triangles and two trapezoids. Trapezoids are tricky to get the area measurement of, so were going to split each of them into two triangles and a rectangle:
We know enough about the overall measurements of the roof to fill in the missing values. Lets fill the figures in now:
Why Should I Measure My Own Roof
If you plan on re-roofing your own home then you will need to calculate materials so you wont waste your own time and money. If youre like most people, youll need to hire a professional.
Knowing your numbers will help you figure out what roofing materials are within your budget and having your square footage handy is a great way to protect yourself from inflated quotes.
You May Like: Skylight In Metal Roof
How To Accurately Measure A Roof From The Ground
What Im about to share with you is one of the best kept secrets for measuring residential roofing jobs without your feet leaving the ground. If you are not the owner of a residential roofing company then you most likely havent heard of this before. This was taught to me, several years ago, by one of my roofing subcontractors. It is a super-simple way to quickly and safely measure the size of just about any style of asphalt shingle roof. Did I mention that it is highly accurate, as well?
The first technique is referred to as the Shingle Count Method, which is used for estimating the measurements of all rectangular-shaped sections of a roof.
To sum it up, each individual tab on a 3-tab shingle measures approximately 12 wide by 6 high. I typically begin by counting the # of shingles from left to right, which gives me the total width of the section . And then I will count the # of rows of shingles between the gutter and the peak of the roof and then divide the number by 2, which gives me the height measurement. Then I simply multiply the two numbers together and the result is the total square feet of this particular section. I would then, of course, proceed to do the same thing for each of the remaining sections.
For Hip Roofs, I measure the length of the house and then I measure the width. I then multiply these 2 numbers together and I take that number and multiply it by 1.35.
I hope you find this info to be as time-saving and helpful as I have.
Need A Rooferget 4 Free Quotes From Local Pros:

Enter Your Zip Code:
Below, there is a simple triangle, and the math used to work out how to make a proper measurement. Once you work through the basic triangle, we will review a typical roof, and how to apply some simple math to calculate how much material you will need for a roof used in our hypothetical example.
1 roof square = 100 square feet The length times the height of a triangle is twice its area . So if you divide your answer of a product of length times height by two, you will get the area of a triangle. /2 = Area
| New Shingle Roof |
|
See costs in your areaEnter Your Zip Code |
In Figure above: l=30 feet h=12 feet /2 = 180 square feet
Now that the basic concept has been covered, lets take a look at a more complex roofing system. In this overhead view you see both a hip-end section, and gable ends. With a more complex roof such is this one, it is highly recommended that you make a basic sketch. By doing so, it will be easier to mark your measurements, and calculate the necessary materials for the project. For this example we will break this roof up into sections labeled A through E.
In the figure B. above, a sketched portion is a basic triangle. As we did in the first example, measure the length of the eaves, and the vertical line from the eaves half way point to the peak. Multiply these numbers, and then divide the answer by two./2 = 270 square feet
S1 = /2 = 135 square feetS2 = 50 × 15 = 750 square feetS3 = /2 = 135 square feet
Don’t Miss: Where Do You Put The Screws On A Metal Roof
What Is The Standard Pitch For A Roof
There is no standard, universal roof pitch. Roof pitch varies depending on culture, climate, style, and available materials. In the USA, the range of standard pitches is anywhere between 4/12 and 9/12. In the UK, the typical house has a pitch between 40°-50° although 45° should be avoided.
Contemporary houses often have flat roofs which shouldn’t be completely flat but should be around 1:40. In Italy, with its more temperate climate, the range of angles is 16-25.
How To Measure Your Total Roof Area
Length x width = square footage
In order to determine the amount of shingles you need for your roof, youll need to know the square footage of your roofs surface. Measurements for the area of the roof will depend on what roof type you may have, whether its a gable roof with fewer planes or a hip roof with more.
To find the square footage of your roof, measure the roof length and roof width of each plane, including overhangs, and multiply them together. Then, add up the square footage of each plane. This will give you the total square footage.
You May Like: Travel Trailer Roof Repair Kits
How To Measure Your Roof Area From The Ground
A more accurate way to calculate the area of the roof than using Google Earth is to get outside to estimate the roof pitch and the base area of the property. Using these two figures, we can get a good idea of the shingle roofs square footage and estimate your asphalt shingles needs and costs. This DIY technique can be helpful, especially if you are not comfortable getting on your roof, or if you have limited access to it.
Ground measures only work well for a gabled roof, since there are usually just two main rectangular pitches to calculate area for. For more complex roof shapes, like hip roofs, youll need to work with a roofer or measure from on top of the roof itself to calculate its total area.
How To Measure A Flat Roof
When measuring a roof like the one illustrated above you are going to need to divide it into rectangles as we did in Image 1.2. You will then calculate the area of the rectangles and add them together. This is known as the positive roof measuring method. So you will find the area of section A, B, & C, and the add them together to get the area of the entire roof. To find the area of a level rectangle you will multiply the length by the width.
Area of a level rectangle = Length x Width
Example 1.1
Read Also: How Much Does Shingle Roof Cost
Roof Slope Multipliers: Convert A Flat Or Projected Horizontal Building Footprint To Sloped Roof Coverage Area
Roof Slope or
The numbers in the table above can be calculated as follows:
For a 12-inch unit-length roof we calculate the hypotenuse dimension to obtain the roof true width for each roof slope. In the table above the roof slope or rise gives us the vertical dimension of a right triangle. The horizontal dimension is fixed at 12 inches.
A complete table of roof slopes expressed as rise / run, slope, and grade is given at ROOF SLOPE TABLE, TYPES, WALKABILITY
Continue reading at ROOF MEASURE by FOLDING RULE or select a topic from the closely-related articles below, or see the complete ARTICLE INDEX.
Or see these
Suggested citation for this web page
ROOF MEASUREMENTS at InspectApedia.com – online encyclopedia of building & environmental inspection, testing, diagnosis, repair, & problem prevention advice.
Or see this
INDEX to RELATED ARTICLES: ARTICLE INDEX to BUILDING ROOFING
Or use the SEARCH BOX found below to Ask a Question or Search InspectApedia
Ask A Question Or Search Inspectapedia
Try the search box just below, or if you prefer, post a question or comment in the box below and we will respond promptly.
Search the InspectApedia website
Note: appearance of your Comment below may be delayed:if your comment contains an image, web link, or text that looks to the software as if it might be a web link, your posting will appear after it has been approved by a moderator. Apologies for the delay.
Technical Reviewers & References
You May Like: Skylight Installation Metal Roof
Final Thoughts On Measuring Your Roof
If youre looking for a simple ballpark estimate of your roofing materials needs, Google Earth really does a great job of quickly allowing you to measure the square footage youll need to cover. While its technology sure is surreal, it has drawbacks in its ability to precisely measure distances represented in 3D. Therefore, it can be helpful to gauge estimates of your materials costs by measuring from the ground and on top of your structure. As always, if youre feeling confused, dont hesitate to get in touch with a local roofing contractor to help you out. Many will provide estimates for free. Simply ask how many squares of material they estimate youll need, and compare that to the results you got from using any of the methods we outlined above.
Create The User Defined Columns

PDF after the Angle and Area measures are created:Double-click in the Roof Angle column of the Area Measurement, type the roof angle and press enter:The Roof Area is calculated:
Also Check: How Often Should A Roof Be Replaced
What About The Waste Factor Should I Order Extra Roofing Materials
You want to order extra material to account for waste. Waste factors vary.
10%-15% is a good rule of thumb, but your results may be different. More complicated roofs will have a higher waste factor because there are usually more cut shingles around corners, walls, and edges.
It is okay to have a few shingles left over. They can be saved in case there is roof damage later or if repairs need to be done in the future.
So for the 24 square roof example, you would want to add 2.4 squares which equal about 7 or 8 more bundles.
Measuring And Marking The Birdsmouth And Tail Cuts
Recommended Reading: Roof Replacement Cost California
Roof Framing: How To Measure Cut And Build Roof Rafters
Roof construction starts with framing.
Not only does it provide vital support for the weight of the roof, but framing also determines the roof design, attic space, cathedral ceiling, and dormer opportunities.
You have two main options when it comes to roof framing trusses and rafters.
While many seasoned framers prefer pre-built roof trusses for their convenience and cost-effectiveness, piece-by-piece rafters arguably make more sense for smaller and custom builds.
One: Get Up On Your Roof Safely And Take Initial Measurements
Sketch out the shape of your roof on graph paper. In this example, youd only need to measure overall width and length, the central ridge, and one of the hips . If you have a more complex roof shape with dormers, take all the measurements you can and prepare to use your eraser to refine the image of your overall roof structure. Make sure you have solid footing and if possible, use fall protection to keep yourself safe. Be mindful of hazards like ridge vents. Note the lengths in feet:
Don’t Miss: New Roof Cost California
The Positive Roof Measuring Method
The positive roof measuring method requires you to break the roof up into measurable sections. For image 1.2 find the area of all sections of the roof, and then add them together to find the total area of the roof.
Area of section A = 20 x 60 = 1200 sqft
Area of section B = 20 x 40 = 800 sqft
Area of section C = 20 x 20 = 400 sqft
Therefore, the total area of the roof plan above is 1200 sqft + 800 sqft + 400 sgft = 2400 sqft
Example 1.2
Tips For Getting Started
Tip 1: Measuring to the nearest inch along eaves and across gables can be done from the ground just dont forget the overhang.
Tip 2: If you know the dimensions of your previous asphalt roofing job, you can use this info to cheat a little. Typical 3 Tab asphalt shingles have tabs that are 1 foot wide with a vertical exposure of 5 inches. Make sure to physically verify these dimensions by measuring 4 or 5 courses. Counting the shingles can give you eave to ridge dimensions from the ground.
Tip 3: 100 Square Feet = 1 Square in Roofing Terms
Also Check: How Often Does The Roof Need To Be Replaced
What Is The Standard Pitch Of A Roof
Roof pitch refers to the measurement of the slope of a roof and you express this as a ratio. Although theres isnt any standard pitch of a roof used on all kinds of sloped roofs, you can determine the range of pitches by using a roof angle calculator and by considering factors like the local climate and roofing materials.
Express roof pitch as the ratio of the amount of the vertical rise of a roof or rise over the corresponding horizontal distance or run. You write the pitch assuming a run of 12-inches thus, the ratio would describe how much a roof rises for each foot of the run.
As aforementioned, there is no standard pitch of a roof. But the most commonly used pitches range between 4/12 and 9/12.
How To Measure A Roof For Shingles

August 28, 2019 By Taylor-Made Roofing
Whether youre re-roofing your home or purchasing shingles for a brand-new house, its important to understand that a successful roofing project often requires a significant investment of both time and money. As you begin shopping for materials, you might wonder how to measure a roof for shingles. After all, roofing materials vary greatly in cost and are priced per square foot. To determine the size of your roof, contact a professional roofer who can measure your roof and provide an estimate for the roofing project.
Also Check: How Much Does It Cost To Shingle A Roof