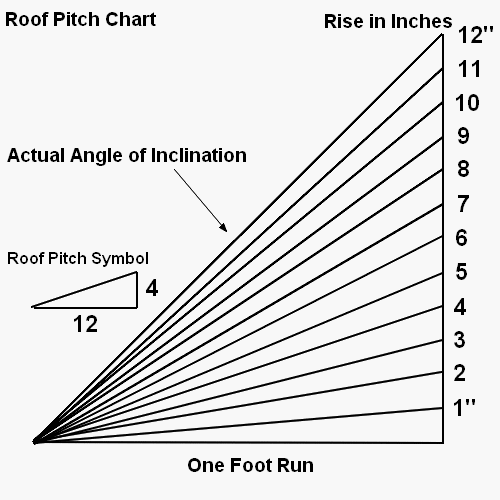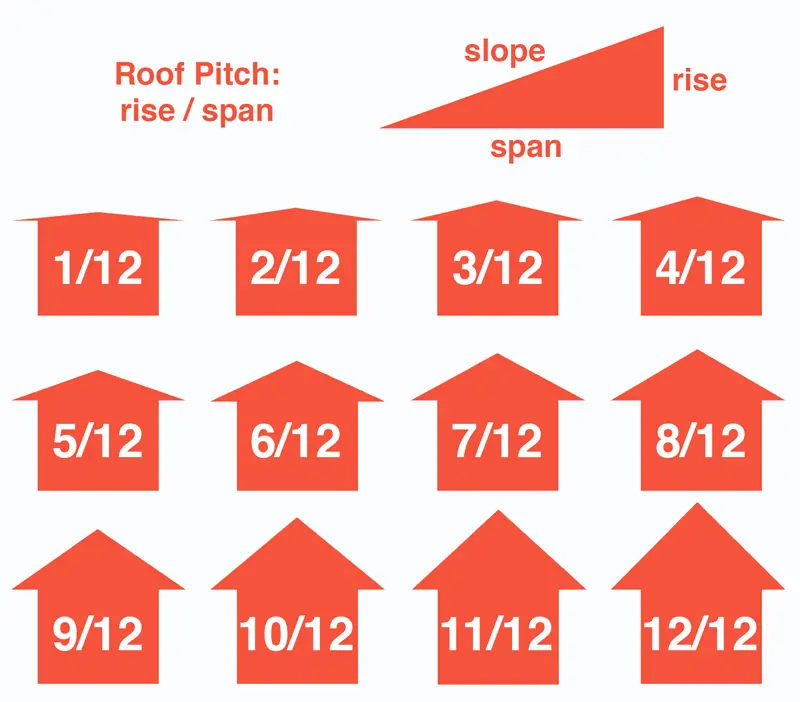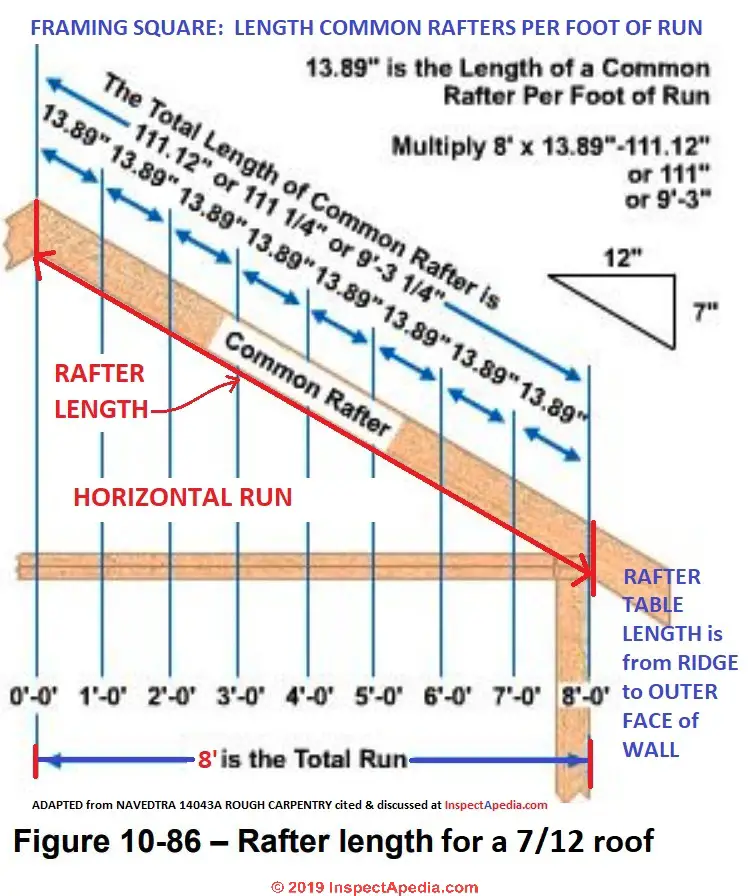How Many Squares Per Roll Of Underlayment
The roll size depends on the type of underlayment product. Synthetic underlayment comes in 10 square rolls, while regular #15 felt comes in 4 square rolls.
So for the 24 square roof example, you would need 2.4 rolls of synthetic underlayment, or 6 rolls of regular #15 felt.
- 24 squares ÷ 10 squares per roll = 2.4 rolls of synthetic underlayment
- 24 squares ÷ 4 squares per roll = 6 rolls of regular #15 felt
Remember: Add 10%-15% for the waste factor on underlayment, as well.
Finally, if you have any questions about your estimate, ask a roofing contractor in your area. Most will be happy to give you a free estimate.
Whats Your Roof Slope
You will also need to know the slope of your deck.
To determine this, measure the vertical rise of your deck in inches over a 12 horizontal distance.
If this rise is 4, then your roof slope is 4 in 12.
Roof slopes are always expressed with the vertical rise mentioned first and the horizontal run mentioned second.
Calculate The Area And Square Footage Of The Roof
Once you have all your measurements, youre going to use them to calculate the area. If you remember from math class, the area of a rectangle is found by multiplying the length of a space by the width of a space. This gives you the total area in between the sides.
Image credit: nachi.org
In the case of a roof, lets say the house has two long sides that measure 40 feet , two short sides that measure 20 feet , and a 10 x 10 addition on the back. To find the area of each space, you would do the following calculations:
40 feet x 20 feet = 800 square feet10 feet x 10 feet = 100 square feet
Then you would add the separate spaces together to get the total area or square footage of the roof. In this case, it would be:
800 square feet + 100 square feet = 900 square feet
Don’t Miss: How To Get Rid Of A Roof Rat
What If You Have A Steep Roof
To measure a steep roof, use one of the following alternate methods:
Method 1
Calculate the roof length by measuring the exterior walls plus the overhang for the length of the house parallel to the ridge.
Next, throw a rope over the ridge and mark it where it meets each eave. This will give the width dimension to use in figuring your area. This should be done on each roof section containing a horizontal ridge.
Method 2
Determine the roof area by using a mathematical formula that accounts for the roof length, total span, and roof pitch:
Calculate Roof Pitch From The Ground In Three Quick Steps

Roof pitch is one of those things that middle school math and geometry instructors can easily point to, and say, See? Learning how to work with rise over run is fun and useful, right? If at any moment you start having PTSD flashbacks to algebra or geometry class, take a deep breath. Well walk you through this slowly in three simple steps. All you need is a tape measure, and possibly a helper to hold it.
Step One: Grab that tape measure, notepad, and pencil and head outside. Find the slope of your roof youd like to measure, and start measuring the distance from the outer edge of the eave to the point at which the plane of the roof slope is barely visible to your eye. Write that number down in both inches. This figure is the horizontal run.
Step Two: Stand directly underneath the gutter or edge of the roof plane you want to calculate the slope for. Measure the distance from your eye to the top of the drip edge of your roof overhang. Write that number down in inches, too. This figure is the roof rise.
Step Three: Take the roof rise figure in Step Two and divide it by the horizontal run from Step One. In the example above, the rise is 60 inches and the run is 120 inches. This reduces down to a roof pitch of 6/12. Well use this figure in just a bit, so keep it handy.
Recommended Reading: How Much Does It Cost To Have A Roof Cleaned
How To Measure Your Roof Area From The Ground
A more accurate way to calculate the area of the roof than using Google Earth is to get outside to estimate the roof pitch and the base area of the property. Using these two figures, we can get a good idea of the shingle roofs square footage and estimate your asphalt shingles needs and costs. This DIY technique can be helpful, especially if you are not comfortable getting on your roof, or if you have limited access to it.
Ground measures only work well for a gabled roof, since there are usually just two main rectangular pitches to calculate area for. For more complex roof shapes, like hip roofs, youll need to work with a roofer or measure from on top of the roof itself to calculate its total area.
You May Like: Can You Put Elastomeric Roof Coating Over Shingles
How To Measure Roof Rise
Typical vinyl siding has 4 exposure, so 3 spans would be equal to 12 or 1 foot. Calculate the number of spans from the base line to the peak. Since most homes have a Rake wood, which is usually 6-8 wide, you can add that width to the rise.
Example: If you have 19 spans of siding at 4 exposure of each span, and a 6 rake board, the rise would be:
/ 3 = 6 10 roof rise.
Converting pitch to degrees can be useful in figuring out the roof geometry, or for European contractors who are not accustomed to th eUS system. See Table below:
Recommended Reading: What Is The Difference Between Tpo And Epdm Roofing
Estimating The Cost Of The Roof
Once you know the area of the roof, you have to decide on the scope of works. Do you want to build the roof from scratch, or maybe replace the old layers? You also need to decide on the finishing material. For example, asphalt shingles will be less expensive than clay tiles.
After youve made all of these decisions, its best to contact your local contractor and ask about the cost of both materials and labor per square meter or square foot of roof area. Remember that this unit price should include all additional elements such as fasteners, as well as the cost of removing all layers and disposing of them .
The most typical cost of roofing falls between $2 and $4 per square foot . If the price proposed by your contractor deviates from these values, it is advisable to check with other contractors before starting the works.
If you cannot contact any contractor, calculate the cost of materials and multiply this price by 2.5. You will obtain an approximate price including labor, assuming that 40% of the cost is taken by the materials and 60% by the labor.
The last thing you have to do is to multiply this cost by your roof area and voilà, you now know the total cost of your roof! Remember that the real cost might differ from this value a bit due to waste, so plan ahead and assign more funds to this construction work.
Make sure to take a look at our concrete slab cost calculator, too!
Calculating The Area Of Complex Roofs
If your roof is not the classic Gable shape, or if it has multiple sections such as hips and valleys, wed recommend splitting the roof into each section and working out the areas individually. If youre unsure of how to do this, get in touch with a roofing professional. Learn how to find a good roofer.
Or, alternatively get in touch with us! Our customer service team will be able to help you calculate your roof area, and anything else you might need for your project. Call them on 01295 565 565, email , or use the handy live chat below.
Recommended Reading: A Pro Roofing And Construction
How Far Can A Roof Rafter Span
The maximum span of a roof rafter is based on the size, spacing and species of wood used along with the design loads applied to the roof system and whether the ceiling is attached to the rafter or not. The prescriptive tables found in Chapter 8 of the International Residential Code can be used to determine the maximum span of a roof rafter.
Roofing Squares: A Way To Measure Your Roof
So youve decided to re-shingle your roof, youve called the contractor and all seems well until the contractor comes down and you hear a term youre not familiar with, roofing square
What? you ask yourself, wondering what exactly the person you hired just said to you, did they mean a square foot, a panel, something else entirely? Dont worry, youre not alone. Its a question we at Rennison Roofing get all the time!
Also Check: How Much Metal Roofing Cost Per Foot
How Many Bundles Of Shingles Will You Need
The average bundle of shingles covers 33.3 ft2, so three bundles of shingles are needed per square. Asphalt shingles range in price from about $25 per bundle for a standard 3-tab style to around $50-$75 or more for an upgraded architectural style.
Since transportation is a major cost factor, expect prices to vary by location. A typical bundle of shingles weighs about 75 pounds, while some premium products can weigh over 100 pounds per bundle, so consider delivery of materials.
How To Calculate A Roofing Square

Before beginning, make sure you can safely access your roofif you can’t, contact a roofing professional for help.
Grab your measuring tape, level, pen and paper, roof safety equipment, and your ladder. With these in hand, you can measure your roof in five simple steps.
Don’t Miss: How To Dry Out Rv Roof Leak
The Operating Cost Of Your Roofing Contractor
Every roofing contractor has operating expenses to keep their business going. These operating costs will always factor into the price of any roof work that needs to be done.
Some common operating costs are:
- Building cost and utilities, shop and truck yard
- Advertising and promotions
- Payroll and payroll taxes
These are just some of the fixed operating costs that it takes to run a business. No matter if a roofing company does a simple repair or replaces 10 roofs, these are the costs that have to be paid every day. No matter what work you get done or what service you need, operating expenses will always factor into an estimate or final cost.
How Much Does Roof Replacement Cost
Whether its due to age, damage, or simply wanting to upgrade, replacing your roof can be a significant but necessary investment. But how much does roof replacement actually cost? We explain the main factors that affect the cost of roof replacement, as well as provide some estimates based on different types of roofs and materials. By understanding how much a new roof costs, you can better budget for this important home improvement project.
Don’t Miss: What’s The Average Cost To Replace A Roof
How To Calculate Roof Truss Dimensions
Roofs come in many styles, but the simplest one to build not including flat or lean-to roofs is probably the open gable. When properly constructed with the correct hardware, the trusses of an open gable roof evenly distribute the load of the roof and do not require any support other than the walls. To calculate truss dimensions, you can apply the Pythagorean theorem because each truss can be reduced to a pair of right-angled triangles arranged back-to-back.
Will A Roofer Replace The Fascia And Soffit During My Roofing Project
You may or may not need the roof framing repaired and strengthened, sheathing replaced, or soffits, facia, flashing, etc. replaced at the same time as your roof. In most cases, it is unlikely that you will need an entirely new roof with everything replaced, but certain parts of your roofing system might need repairs made to prevent leaks after the new roof has been installed.
Recommended Reading: When To Remove Moss From Roof
Don’t Miss: How To Fix Roof Flashing Leak
Roof Slope Multipliers: Convert A Flat Or Projected Horizontal Building Footprint To Sloped Roof Coverage Area
Roof Slope or
The numbers in the table above can be calculated as follows:
For a 12-inch unit-length roof we calculate the hypotenuse dimension to obtain the roof true width for each roof slope. In the table above the roof slope or rise gives us the vertical dimension of a right triangle. The horizontal dimension is fixed at 12 inches.
A complete table of roof slopes expressed as rise / run, slope, and grade is given at ROOF SLOPE TABLE, TYPES, WALKABILITY
Continue reading at ROOF MEASURE by FOLDING RULE or select a topic from the closely-related articles below, or see the complete ARTICLE INDEX.
Or see these
Suggested citation for this web page
ROOF MEASUREMENTS at InspectApedia.com online encyclopedia of building & environmental inspection, testing, diagnosis, repair, & problem prevention advice.
Or see this
INDEX to RELATED ARTICLES: ARTICLE INDEX to BUILDING ROOFING
Or use the SEARCH BOX found below to Ask a Question or Search InspectApedia
Measuring Or Calculating Gable And Hip Lengths
The slope factor is also used to determine gable lengths when the run length is known. For example, in Figure 4 the bottom left gable measures 16 across from eave to eave and therefore has a run of 8. When this is multiplied by 1.202 the gable distance is 98 . Note that this run can also be multiplied by the hip/valley factor of 1.563 to get a valley length of 126.
Record all your calculations on your drawing as seen in Figure 5 below.
Figure 5. Completed Roof Plan Drawing
Pro Tip: A Note About Waste Factor
Once you have figured out your roof area, you will need to also calculate how much room you need to allow for waste. For metal roofing products on a medium complex roof a waste factor of 15% is advisable. In other words for the 2468 ft2 roof in our example you should multiply by 1.15 giving you 2838.2 ft2 roofing material needed.
Important Note: Most metal roofing products are packaged and sold by the square so for our example roof the number of squares or boxes to purchase is 29.
Also Check: How To Tell How Many Squares A Roof Is
Calculate The Slope Of The Roof
The next piece of information you need is the slope of the roof. Finding the slope is important because so far, weve only figured out how big the roof would be if it were flat across the footprint of the house. Since residential roofs are usually sloped, creating more space on the roof surface than if it were flat, you need to account for the extra square footage.
Image credit: Roofing Calculator
As you can see in the image above, finding the slope is based on the geometry of a right triangle. The slope is the longest side of the triangle , and the rise and run make up the other sides, forming a right angle. When finding the slope, the run is always going to be based on 12 inches. So you just need to determine the rise and youll be all set.
There are a few ways to do this without getting all the way up on the roof. The first is to measure from inside the attic if you have access. Heres how:
- Gather up a level, a tape measure, and a pencil.
- Measure 12 inches from one end of the level and make a mark.
- Place the end of the level against the bottom of a roof rafter and hold it perfectly level, using the bubbles as a guide.
- Measure vertically from the 12-inch mark on the level straight up to the underside of the rafter. This is the number of inches the roof rises in 12 inches and is called the slope.
How To Measure Your Roofs Square Footage

The square footage of your roof has a huge impact on the cost of your replacement. It affects a number of cost factors, including the amount of materials used, labor, and time.
Be aware, the only way to get a 100 percent accurate measurement is to have a local roofing contractor come out to professionally measure your roof and give you a quote. However, I can give you the calculations to get a rough measurement of your homes square footage.
Also Check: How To Measure A Flat Roof
